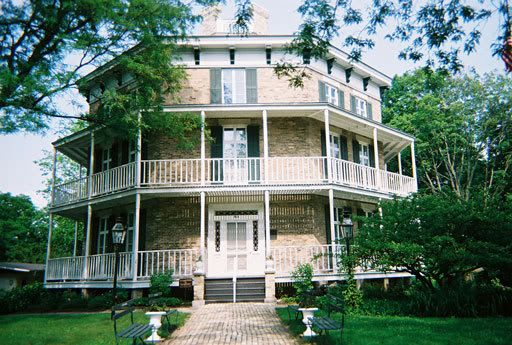
These plans would come in handy when I decided recently to do my first large-scale build, and, after a few weeks time the structure was finished to my satisfaction, and finally furnished. Here then, is a virtual tour of the new seat of Abeldown, Greystoke, Caledon.
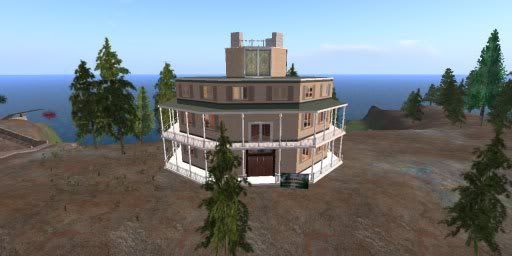
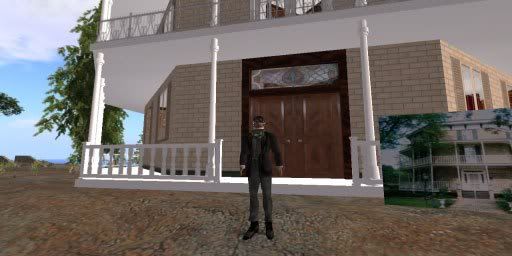
"Welcome, guests! Do come in."
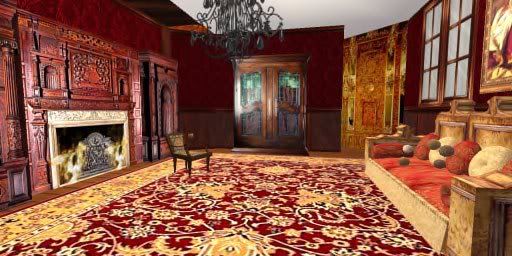
The Parlour
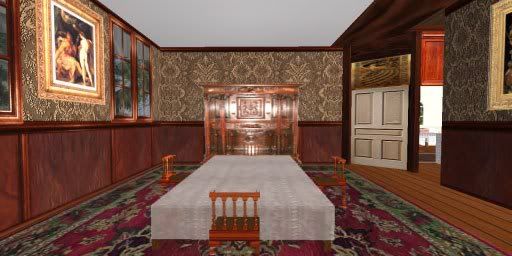
The Dining Room
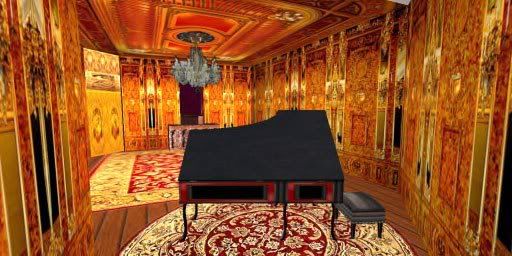
The Music Room
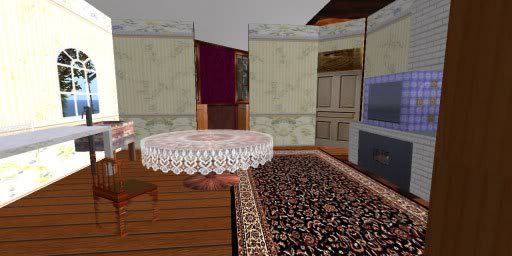
The Kitchen (with adjoining pantry)
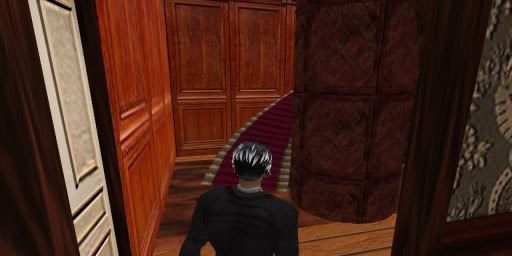
The stairway leading to second, third levels and Cupola.
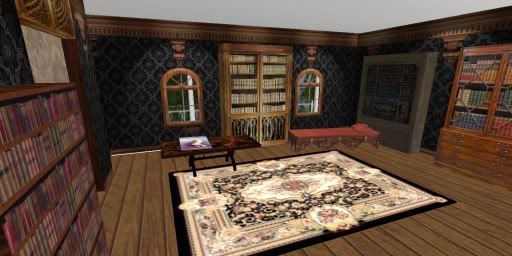 2nd Level- the Library
2nd Level- the Library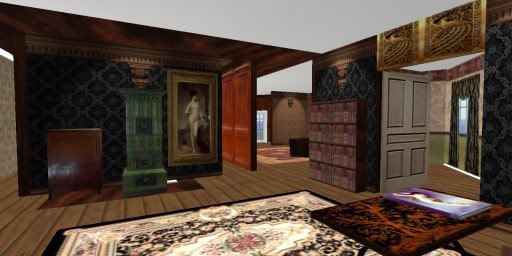
Another view of the Library
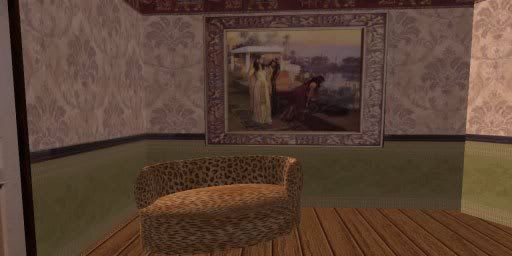
The Jungle Room (a reading room adjoining the Library)
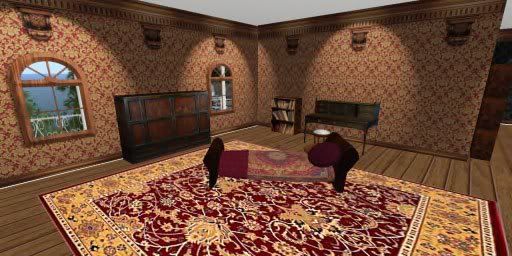 The Study
The Study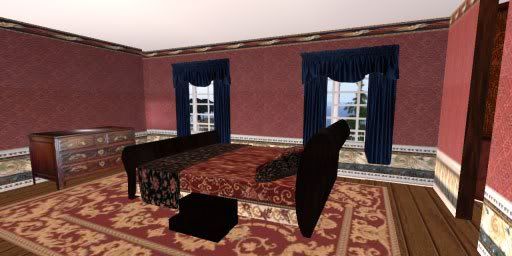
The Main Bedroom
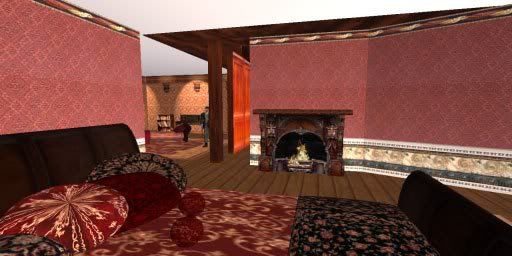
Another view of the Main Bedroom
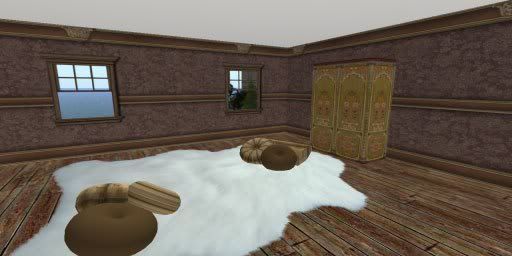
3rd Level - A Moroccan theme Gaming room
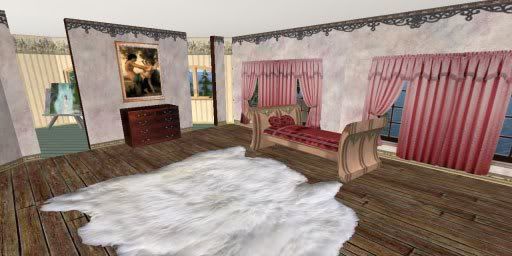
A Ladies Salon
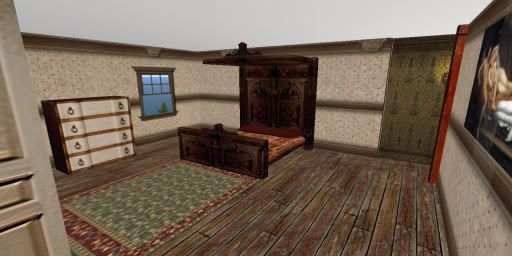
The 1st of two Servant's Rooms
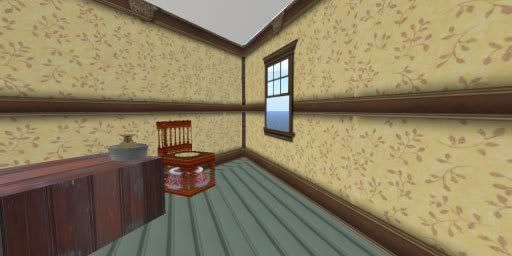
The Servant's Privy
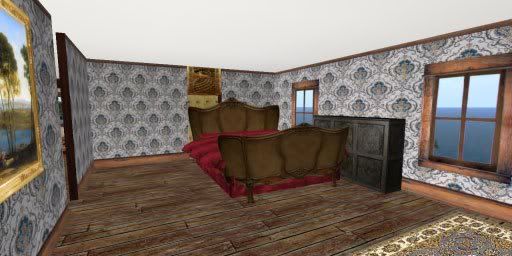
The 2nd Servant's Room
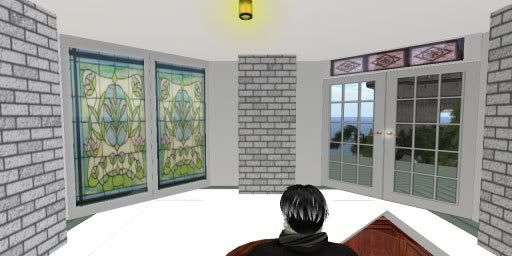
Up the stairs to the Cupola
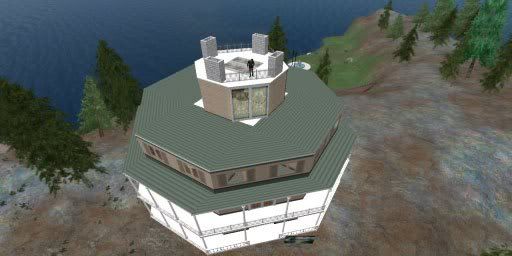
From the Air
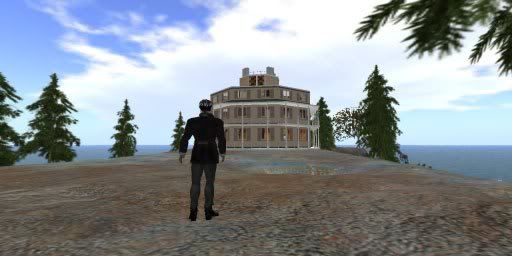 The Structure was far from flawless, yet I learned a lot in it's building. Unfortunately, the conservation of prims is not my strong suit; and it ended up, when furnished, with very little room for any other growth in Greystoke, so it has been reluctantly put away. But I am content now that you have all had a chance to tour it, in a sense. Something else will arise in Greystoke, soon enough. Also, I have a new home in Harborside, and very special developments, attendant upon that, to report in my next journal...!
The Structure was far from flawless, yet I learned a lot in it's building. Unfortunately, the conservation of prims is not my strong suit; and it ended up, when furnished, with very little room for any other growth in Greystoke, so it has been reluctantly put away. But I am content now that you have all had a chance to tour it, in a sense. Something else will arise in Greystoke, soon enough. Also, I have a new home in Harborside, and very special developments, attendant upon that, to report in my next journal...!

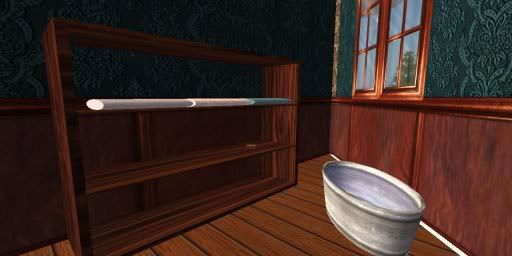
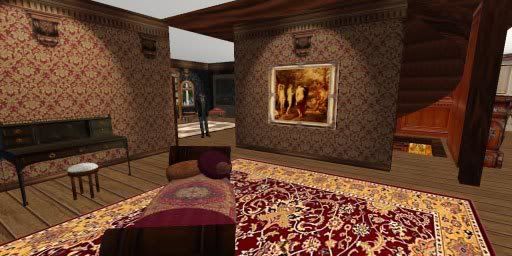
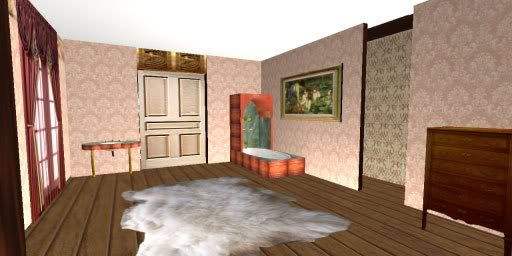
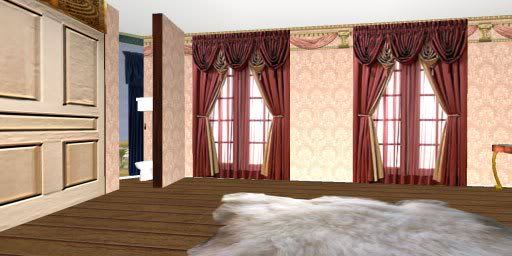
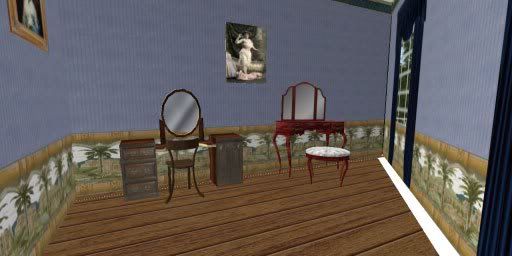
No comments:
Post a Comment